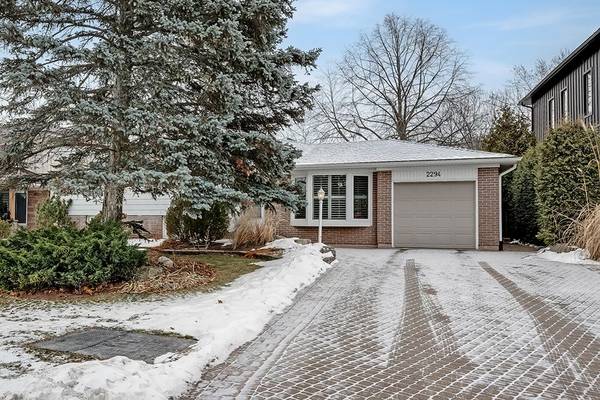For more information regarding the value of a property, please contact us for a free consultation.
Key Details
Sold Price $1,430,000
Property Type Single Family Home
Sub Type Detached
Listing Status Sold
Purchase Type For Sale
Approx. Sqft 1100-1500
Subdivision 1020 - Wo West
MLS Listing ID W11947195
Sold Date 02/05/25
Style Sidesplit 3
Bedrooms 4
Annual Tax Amount $5,746
Tax Year 2024
Property Sub-Type Detached
Lot Depth 151.0
Lot Front 64.0
Appx SqFt 1100-1500
Property Description
Don't miss this OPPORTUNITY to own a wide and huge lot! Fabulous Family Home in Southwest-Bronte Neighbourhood backing onto greenspace on one of the deepest lots in the neighbourhood! 151 Ft Deep (Pool-Sized) Southern exposure! Enjoy no neighbours behind you or in front, with access to Donovan Bailey Park & Trail, where you can walk, exercise or cycle down to Bronte Harbour Marina & Village ! Fabulous, very spacious, detached side-split perfect for families w/ample living space. The main floor offers a spacious Living Rm with bay window and pot-lights, large Dining Rm w/gas fireplace, hardwood floors, a custom eat-in kitchen w/granite-Island, Pantry, breakfast bar and flooded with natural light. Walk upstairs to 3 large bedrooms, 4 pc bath and hardwood floors. The fully finished lower level offers a 4th bedroom w/large built-in closet and electric fireplace (can easily be converted back to family room), 3 pc bath, and large laundry room w/tons of storage and even more storage available in crawl space. Gorgeous, sun-drenched and huge backyard is perfect for entertaining. LOCATION, South of QEW, top rated schools, Go Station, QEP Cultural and Community Centre (climbing wall, textiles classes, gym, pool) Bronte Tennis Club, walk to Bronte, close to all amenities.
Location
Province ON
County Halton
Community 1020 - Wo West
Area Halton
Rooms
Family Room No
Basement Crawl Space, Finished
Kitchen 1
Separate Den/Office 1
Interior
Interior Features Auto Garage Door Remote, On Demand Water Heater, Upgraded Insulation
Cooling Central Air
Exterior
Parking Features Private Double
Garage Spaces 1.0
Pool None
Roof Type Asphalt Shingle
Lot Frontage 64.0
Lot Depth 151.0
Total Parking Spaces 5
Building
Foundation Concrete Block
Read Less Info
Want to know what your home might be worth? Contact us for a FREE valuation!

Our team is ready to help you sell your home for the highest possible price ASAP



