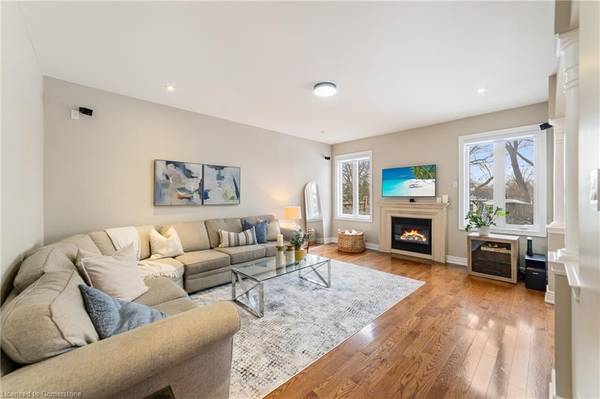For more information regarding the value of a property, please contact us for a free consultation.
Key Details
Sold Price $2,290,000
Property Type Single Family Home
Sub Type Single Family Residence
Listing Status Sold
Purchase Type For Sale
Square Footage 3,506 sqft
Price per Sqft $653
MLS Listing ID 40692298
Sold Date 02/07/25
Style Two Story
Bedrooms 5
Full Baths 4
Half Baths 1
Abv Grd Liv Area 5,103
Originating Board Hamilton - Burlington
Annual Tax Amount $9,574
Property Sub-Type Single Family Residence
Lot Depth 172.18
Lot Front 66.47
Property Description
Experience luxury living at 177 Spring Azure, one of Lakeshore Woods' premier addresses. This executive home offers nearly 5000 sq ft of finished living space , including a professionally finished basement. Situated on a quiet street with a deep lot and ample parking, the property backs onto Shell Park, providing serene views and privacy.
The backyard oasis features an in-ground saltwater pool, custom waterfall, cabana, and patio-perfect for relaxing or entertaining. Inside, the open-concept main floor boasts hardwood flooring, a gourmet kitchen with stainless steel appliances, and a spacious family room with a gas fireplace. Formal living/dining rooms and a main-floor office complete the layout.
Upstairs, the master suite includes a sitting area, double-sided fireplace, and spa-like ensuite. Three additional bedrooms each have ensuite bathrooms. The finished lower level offers a rec room, extra bedroom, and bath. Minutes from Bronte Village, QEW, and the GO Station-this home has it all.
Location
Province ON
County Halton
Area 1 - Oakville
Zoning RL5
Direction Lakeshore Rd W/Great Lakes Blvd/Spring Azure Crescent
Rooms
Other Rooms Shed(s)
Basement Full, Finished
Kitchen 1
Interior
Interior Features Auto Garage Door Remote(s), Central Vacuum, In-law Capability
Heating Forced Air, Natural Gas
Cooling Central Air
Fireplaces Number 3
Fireplace Yes
Window Features Window Coverings
Appliance Water Heater, Dishwasher, Dryer, Microwave, Refrigerator, Stove, Washer
Laundry In-Suite
Exterior
Parking Features Attached Garage, Garage Door Opener, Asphalt
Garage Spaces 2.0
Pool In Ground
Waterfront Description Lake/Pond
Roof Type Wood
Lot Frontage 66.47
Lot Depth 172.18
Garage Yes
Building
Lot Description Urban, Irregular Lot, Beach, Dog Park, Greenbelt, Marina, Open Spaces, Park, Playground Nearby, Public Transit, Quiet Area, Shopping Nearby, Trails
Faces Lakeshore Rd W/Great Lakes Blvd/Spring Azure Crescent
Foundation Poured Concrete
Sewer Sewer (Municipal)
Water Municipal-Metered
Architectural Style Two Story
Structure Type Brick,Stone
New Construction No
Schools
Elementary Schools St. Dominic, Eastview, Pine Grove (French)
High Schools St. Thomas Aquinas, Ta Blakelock
Others
Senior Community false
Tax ID 247521000
Ownership Freehold/None
Read Less Info
Want to know what your home might be worth? Contact us for a FREE valuation!

Our team is ready to help you sell your home for the highest possible price ASAP



