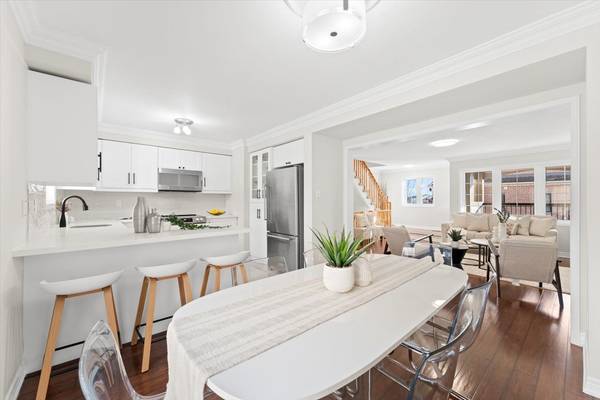For more information regarding the value of a property, please contact us for a free consultation.
Key Details
Sold Price $920,000
Property Type Condo
Sub Type Condo Townhouse
Listing Status Sold
Purchase Type For Sale
Approx. Sqft 1400-1599
Subdivision Uptown Core
MLS Listing ID W11945130
Sold Date 02/14/25
Style 3-Storey
Bedrooms 3
HOA Fees $259
Annual Tax Amount $3,429
Tax Year 2024
Property Sub-Type Condo Townhouse
Appx SqFt 1400-1599
Property Description
This is the one! Beautifully updated in 2025, you're going to love the stunning new kitchen and all the other recent updates in this huge, bright and inviting townhome! With gorgeous quartz countertops, crisp white display cabinetry, artisan ceramic backsplash tiling and 2' x 2' porcelain floors, you'll love entertaining friends and family. The kitchen includes a 3-person breakfast bar and opens into the full size dining area combined with a massive open concept living room. So much sunlight streams in from front and back that you'll forget to even turn on the lights! At the end of the day, step out to relax on the oversize and wonderfully private balcony - a terrific summer conversation space and perfect for year-round barbecuing. With stainless steel appliances, updated lighting, fresh neutral colours, new powder room and recent updates including the owned hot water heater, furnace/humidifier, patio, appliances, and more, there's nothing to do but move in and enjoy! Close to top-rated schools, parks, trails, GO Station, shopping, restaurants and with easy access to transit and major highways, this location has everything you and your family need! **EXTRAS** Ultra low fees. 2 Car Garage. 10 min to Oakville GO. Kitchen (2025), Stove (2025), MW(2025), Furnace & Humidifier (2019), Roof (2017), HWT (2025, owned), Flush Mount Light Fixtures (2025), Paint (2025), Closet Systems (2017), W/D (2024).
Location
Province ON
County Halton
Community Uptown Core
Area Halton
Rooms
Family Room No
Basement None
Kitchen 1
Interior
Interior Features Auto Garage Door Remote, Built-In Oven, Central Vacuum, Storage, Water Heater Owned
Cooling Central Air
Laundry Ensuite
Exterior
Parking Features Mutual
Garage Spaces 2.0
Amenities Available BBQs Allowed, Visitor Parking
Roof Type Asphalt Shingle
Exposure East
Total Parking Spaces 2
Building
Foundation Concrete
Locker None
Others
Pets Allowed Restricted
Read Less Info
Want to know what your home might be worth? Contact us for a FREE valuation!

Our team is ready to help you sell your home for the highest possible price ASAP



