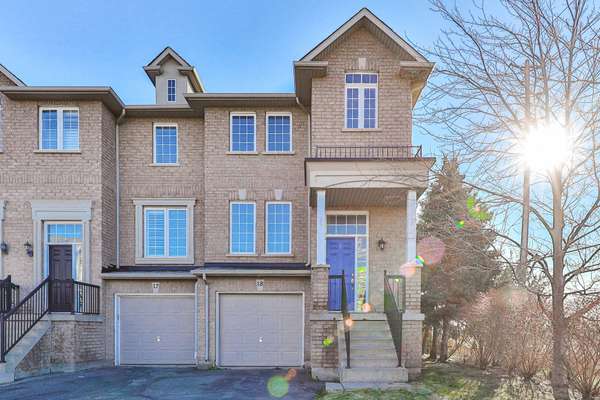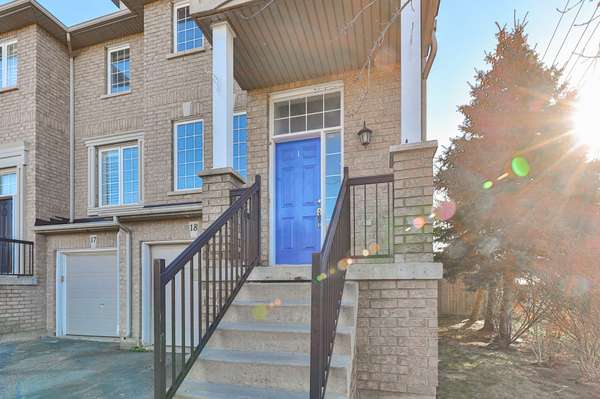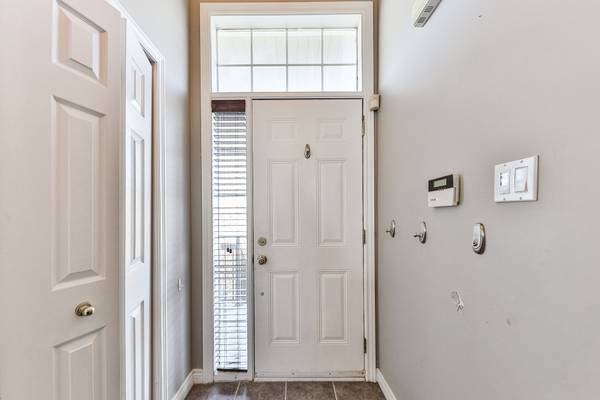For more information regarding the value of a property, please contact us for a free consultation.
Key Details
Sold Price $925,000
Property Type Condo
Sub Type Att/Row/Townhouse
Listing Status Sold
Purchase Type For Sale
Approx. Sqft 2000-2500
Subdivision 1019 - Wm Westmount
MLS Listing ID W11884543
Sold Date 02/14/25
Style 3-Storey
Bedrooms 3
Annual Tax Amount $4,300
Tax Year 2023
Property Sub-Type Att/Row/Townhouse
Lot Depth 84.96
Lot Front 19.42
Appx SqFt 2000-2500
Property Description
Nestled in Oakvilles sought-after West Oak Trails neighbourhood, this meticulously maintained, three-storey brick townhome combines modern elegance and everyday comfort. Situated on a quiet, child-friendly court, this end-unit is ideal for families or professionals seeking a vibrant and welcoming community.With over 2,100 square feet of thoughtfully designed living space, this home features 3+1 spacious bedrooms and 4 bathrooms. Sun-filled interiors enhance its seamless flow, creating a warm and inviting atmosphere throughout.The main floor offers an open-concept living and family area with gleaming hardwood floors, pot lights, and ample room for relaxation or entertaining. The generously sized eat-in kitchen is equipped with stainless steel appliances, granite countertops, a stylish stone backsplash, and a balconyan idyllic spot to enjoy your morning coffee while overlooking the backyard.Upstairs, youll find three spacious bedrooms and two bathrooms, including the primary suite with a walk-in closet and an ensuite with a soaker tub. The finished lower level provides a versatile space that can be used as a recreation room, home office, or additional living area. It also includes a two-piece bathroom, laundry facilities, ample storage, and a walkout to the private, fenced backyard complete with a deck and stonework perfect for outdoor enjoyment. With a built-in garage, additional parking, and proximity to schools, parks, trails, shopping, and major highways, this home effortlessly combines convenience and practicality.Discover the lifestyle you've been waiting for at 18 - 2280 Baronwood Drive a home that truly has it all. **EXTRAS** Monthly Maintenance Fee - $80.00
Location
Province ON
County Halton
Community 1019 - Wm Westmount
Area Halton
Zoning RM1
Rooms
Family Room Yes
Basement Finished, Separate Entrance
Kitchen 1
Interior
Interior Features Central Vacuum, Water Softener, Auto Garage Door Remote, Storage
Cooling Central Air
Exterior
Exterior Feature Privacy, Landscaped, Deck
Parking Features Inside Entry, Private
Garage Spaces 1.0
Pool None
View Garden
Roof Type Asphalt Shingle
Lot Frontage 19.42
Lot Depth 84.96
Total Parking Spaces 2
Building
Foundation Poured Concrete
Others
Monthly Total Fees $80
Security Features Smoke Detector
ParcelsYN Yes
Read Less Info
Want to know what your home might be worth? Contact us for a FREE valuation!

Our team is ready to help you sell your home for the highest possible price ASAP



