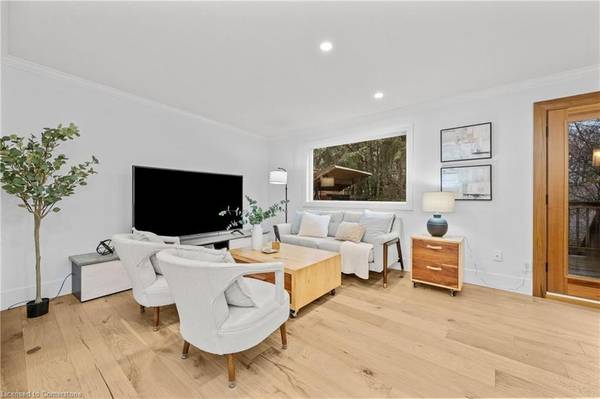For more information regarding the value of a property, please contact us for a free consultation.
Key Details
Sold Price $900,000
Property Type Townhouse
Sub Type Row/Townhouse
Listing Status Sold
Purchase Type For Sale
Square Footage 1,194 sqft
Price per Sqft $753
MLS Listing ID 40692935
Sold Date 02/12/25
Style Two Story
Bedrooms 3
Full Baths 2
Abv Grd Liv Area 1,595
Originating Board Hamilton - Burlington
Year Built 1970
Annual Tax Amount $3,159
Property Sub-Type Row/Townhouse
Lot Depth 88.67
Lot Front 12.86
Property Description
Welcome to '120 Ripley Court, Unit #11'! Nestled in a quiet cul-de-sac in the desirable College Park neighborhood, this beautifully renovated 3+1 bedroom freehold townhome is a true gem. Backing onto a serene ravine, the home offers a cottage-like retreat with modern sophistication. From the moment you step inside, you'll be captivated by the meticulous upgrades, stylish finishes, and thoughtful attention to detail throughout. This property is the perfect blend of tranquility and contemporary living. RENOVATIONS: White Oak Hardwood Floors Throughout (2024), Custom Stairs, Fully Custom-Designed Kitchen with Quartz Countertops, Stainless Steel Appliances. BATHROOMS: 2 full Luxurious Completely Renovated Bathrooms (2024). ADDITIONAL UPGRADES: Deck with Custom Stairs and Privacy Walls, Updated Windows, New Doors, Custom Patio Door, Furnace and AC (2023), New Washer and Dryer. Newly Finished Basement Doubles as a GYM or Additional Bedroom complete with Full Bathroom. The bright and airy open-concept layout is designed to impress, with natural light pouring into every corner, creating a welcoming space for both entertaining and quiet family evenings. Located in a prime area, this home is within the catchment for Oakville's top-rated schools and conveniently close to Sheridan College, Oakville Place Mall, the QEW, and Oakville GO Station. Freshly painted and move-in ready, this property offers a rare turnkey opportunity in a highly sought-after neighborhood. Act quickly—schedule your showing today, as this one won't stay on the market for long!
Location
Province ON
County Halton
Area 1 - Oakville
Zoning RM1
Direction Sixth Line to Culham St to Roylen Rd to Ripley Ct
Rooms
Basement Walk-Out Access, Full, Finished
Kitchen 1
Interior
Interior Features None
Heating Forced Air, Natural Gas
Cooling Central Air
Fireplace No
Window Features Window Coverings
Appliance Dishwasher, Dryer, Refrigerator, Stove, Washer
Laundry In-Suite
Exterior
Parking Features Attached Garage
Garage Spaces 1.0
Roof Type Asphalt Shing
Lot Frontage 12.86
Lot Depth 88.67
Garage Yes
Building
Lot Description Urban, Irregular Lot, Hospital, Library, Major Highway, Park, Place of Worship, Public Transit, Schools
Faces Sixth Line to Culham St to Roylen Rd to Ripley Ct
Foundation Slab
Sewer Sewer (Municipal)
Water Municipal
Architectural Style Two Story
Structure Type Brick,Other
New Construction No
Schools
Elementary Schools Montclair Sunningdale
High Schools White Oaks
Others
Senior Community false
Tax ID 248730282
Ownership Freehold/None
Read Less Info
Want to know what your home might be worth? Contact us for a FREE valuation!

Our team is ready to help you sell your home for the highest possible price ASAP



