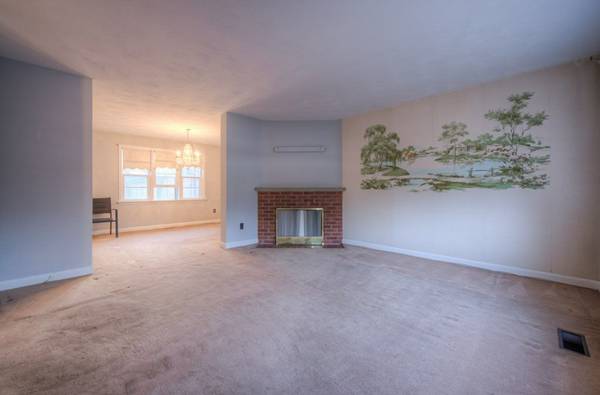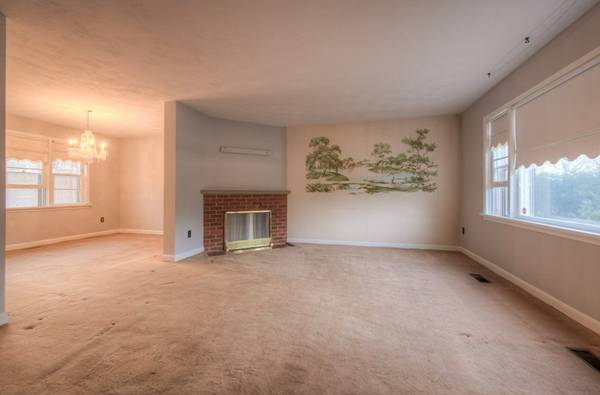For more information regarding the value of a property, please contact us for a free consultation.
Key Details
Sold Price $901,000
Property Type Multi-Family
Sub Type Semi-Detached
Listing Status Sold
Purchase Type For Sale
Subdivision 1002 - Co Central
MLS Listing ID W11959247
Sold Date 02/13/25
Style 2-Storey
Bedrooms 4
Annual Tax Amount $3,915
Tax Year 2024
Property Sub-Type Semi-Detached
Lot Depth 166.0
Lot Front 40.0
Property Description
This charming semi-detached is situated on a premium 166-foot deep lot in the heart of downtown Oakville, just steps from the main GO station! The well-maintained property features a spacious main level, including an eat-in kitchen, bright dining room and a living room with a cozy wood-burning fireplace. The upper level offers four good sized bedrooms and a 4-piece main bath. An unfinished lower level includes a laundry room, plenty of storage, and potential space for a recreation room. The separate side entrance leads to a carport and an oversized, west-facing backyard, perfect for a swimming pool and still plenty of room for the kids to play. Simply an excellent opportunity for contractors looking to renovate or first-time homebuyers. Conveniently located near shops, Kerr Village, and downtown Oakville, with easy access to the QEW, Highway 403, and GO Transit. Priced to sell!
Location
Province ON
County Halton
Community 1002 - Co Central
Area Halton
Rooms
Family Room No
Basement Full, Unfinished
Kitchen 1
Interior
Interior Features Other
Cooling Central Air
Fireplaces Number 1
Fireplaces Type Wood
Exterior
Parking Features Private
Garage Spaces 1.0
Pool None
Roof Type Asphalt Shingle
Lot Frontage 40.0
Lot Depth 166.0
Total Parking Spaces 4
Building
Foundation Block
Read Less Info
Want to know what your home might be worth? Contact us for a FREE valuation!

Our team is ready to help you sell your home for the highest possible price ASAP



