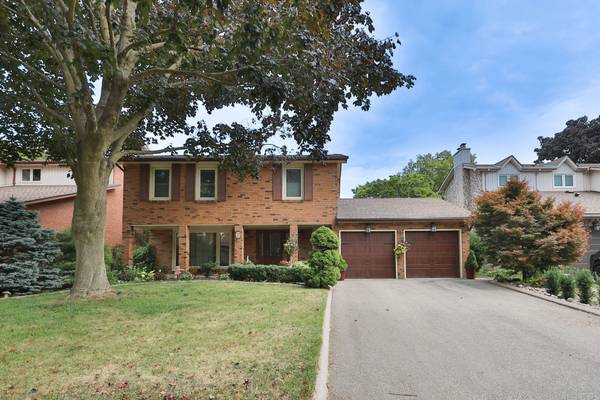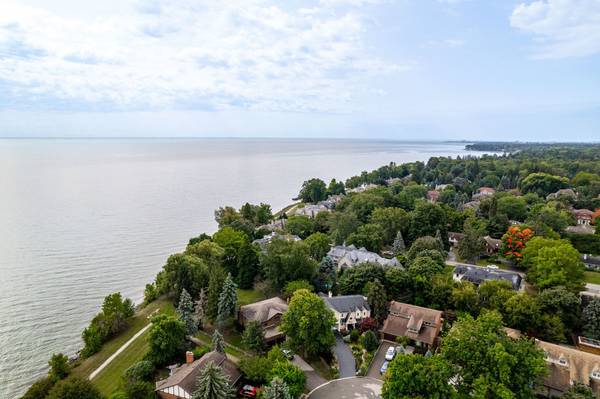For more information regarding the value of a property, please contact us for a free consultation.
Key Details
Sold Price $1,887,000
Property Type Single Family Home
Sub Type Detached
Listing Status Sold
Purchase Type For Sale
Approx. Sqft 2000-2500
Subdivision 1006 - Fd Ford
MLS Listing ID W11947089
Sold Date 02/14/25
Style 2-Storey
Bedrooms 5
Annual Tax Amount $7,064
Tax Year 2024
Property Sub-Type Detached
Lot Depth 100.16
Lot Front 60.1
Appx SqFt 2000-2500
Property Description
Welcome to this stunning, extensively renovated 4+1 bedroom, 4-bath family home nestled on a tranquil lakefront cul-de-sac in sought-after Eastlake neighborhood. Just 3 houses away from the lake and minutes to QEW/403,GO Station,top rated schools, this home offers the perfect blend of convenience and serenity. This home features beautiful perennial gardens, mature trees, and an extensive patio area surrounded by a lush cedar hedge on a private 60ft lot. The spacious formal living and dining rooms are adorned with large windows and high-quality engineered hardwood flooring.The updated kitchen is a chefs delight with porcelain tile flooring, modern cabinetry, Cambria quartz countertops, a breakfast bar with a waterfall countertop, and stainless steel appliances.The generous family room boasts porcelain tile flooring and a walk-out to the patio area. On the upper level, youll find an updated 4pc main bath and 4 good-sized bedrooms, all featuring high-quality engineered hardwood flooring. The primary bedroom includes a double closet, an updated 4pc ensuite, and is open to a second bedroom/office (easily converted back to a private bedroom). The lovely finished basement offers a combined rec/entertainment area, laundry, a 3pc bath, a 5th bedroom, and a huge storage room. This home truly has it allmodern updates, ample space, and prime location. Don't miss out! **** EXTRAS **** Washer & Dryer(2023); 2022: New Kitchen,New Porcelain & Engineered Hardwood Flooring on Main Level & 2nd Level,Fully Renovated Primary Ensuite,New Pot Lights; 2018 - Fully Renovated Main Bath & Powder Room (39675685) **EXTRAS** Washer & Dryer(2023); 2022: New Kitchen,New Porcelain & Engineered Hardwood Flooring on Main Level & 2nd Level,Fully Renovated Primary Ensuite,New Pot Lights; 2018 - Fully Renovated Main Bath & Powder Room
Location
Province ON
County Halton
Community 1006 - Fd Ford
Area Halton
Zoning RL3-0
Rooms
Family Room Yes
Basement Finished
Kitchen 1
Separate Den/Office 1
Interior
Interior Features Auto Garage Door Remote
Cooling Central Air
Exterior
Exterior Feature Landscaped, Privacy, Porch
Parking Features Private
Garage Spaces 2.0
Pool None
Roof Type Shingles
Lot Frontage 60.1
Lot Depth 100.16
Total Parking Spaces 6
Building
Foundation Unknown
Others
Security Features Alarm System,Smoke Detector
ParcelsYN No
Read Less Info
Want to know what your home might be worth? Contact us for a FREE valuation!

Our team is ready to help you sell your home for the highest possible price ASAP



