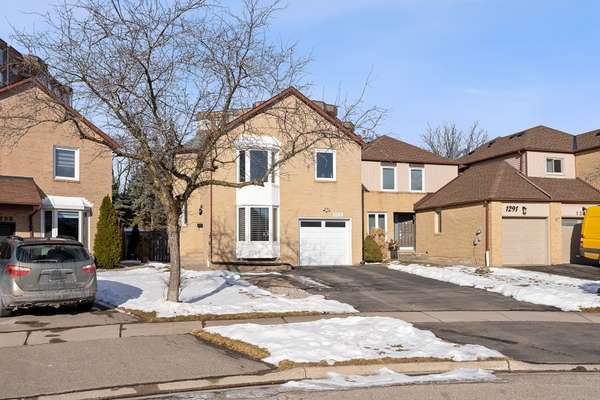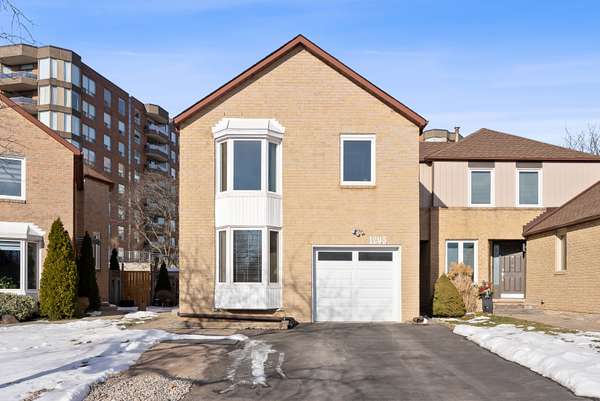For more information regarding the value of a property, please contact us for a free consultation.
Key Details
Sold Price $1,279,000
Property Type Single Family Home
Sub Type Detached
Listing Status Sold
Purchase Type For Sale
Approx. Sqft 1500-2000
Subdivision 1007 - Ga Glen Abbey
MLS Listing ID W11944132
Sold Date 02/18/25
Style 2-Storey
Bedrooms 3
Annual Tax Amount $5,507
Tax Year 2024
Property Sub-Type Detached
Lot Depth 119.93
Lot Front 25.48
Appx SqFt 1500-2000
Property Description
Location, Location!! Cul-De-Sac!! Family friendly court. Modern detached Link Home in the heart of Glen Abbey, Oakville. Safe and Quiet Place. Close to Top Rated Schools in Ontario. Huge Soccer Field 5 minute walking distance for summer soccer classes for girls and boys. Shopping Centre, Library, Community Centre, Golf Course, Well developed trail within walking distance. 1,850 sqft ( Size Source : MPAC ). Double Driveway, Open Concept Layout. A lot of Natural Sunlight. Large Living and dining area with a separate den, perfect for a home office w/o to Garage. Spacious Mater bedroom and bathroom. Walk-in Closet. Pot Lights. Fully Finished basement with Vinyl. Perfect playground for kids. Famous Monastery Bakery is a two minute walk. All Amenities and easy access to major Highways. New Windows ( 2023 ), Samsung Washer and Dryer (2021 ), Garage Door(2021), Interior Garage Door from Living Room ( 2021),Roof(2021), Attic Insulation ( 2021 ), Basement Renovated including 3pce Washroom(2021),Interlock(2022), Add additional Electrical Sockets on 1st Floor and Basement ( 2024 ).
Location
Province ON
County Halton
Community 1007 - Ga Glen Abbey
Area Halton
Rooms
Family Room Yes
Basement Finished, Full
Kitchen 1
Interior
Interior Features Water Softener
Cooling Central Air
Exterior
Parking Features Private Double
Garage Spaces 1.0
Pool None
Roof Type Asphalt Shingle
Lot Frontage 25.48
Lot Depth 119.93
Total Parking Spaces 5
Building
Foundation Concrete
Others
ParcelsYN No
Read Less Info
Want to know what your home might be worth? Contact us for a FREE valuation!

Our team is ready to help you sell your home for the highest possible price ASAP



