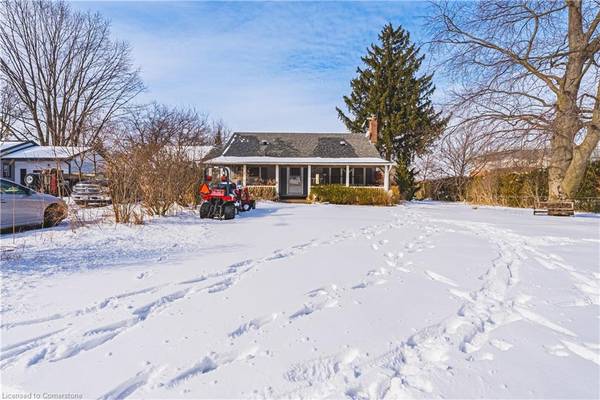For more information regarding the value of a property, please contact us for a free consultation.
Key Details
Sold Price $1,700,000
Property Type Single Family Home
Sub Type Single Family Residence
Listing Status Sold
Purchase Type For Sale
Square Footage 1,100 sqft
Price per Sqft $1,545
MLS Listing ID 40698273
Sold Date 02/17/25
Style Bungalow
Bedrooms 3
Full Baths 1
Abv Grd Liv Area 1,100
Originating Board Hamilton - Burlington
Year Built 1953
Annual Tax Amount $5,682
Property Sub-Type Single Family Residence
Lot Depth 198.0
Lot Front 90.0
Property Description
Rare and sought after oversized 90x198 foot lot in the heart of Oakville. Enjoy a quick walk over to the lake, Coronation Park or the trendy village of Bronte Exclusive location amongst several custom built homes. Towering mature trees and stunning neighboring church accentuate the character of this canvas awaiting your masterpiece. The current sprawling bungalow that resides on this property boasts three bedrooms, large living room and separate entrance to unfinished basement. Massive driveway can host several cars and still have room to spare. Inside entry from double car garage into mudroom leading to basement. With renovation, this too can become a wonderful home to live in. Vacant possession as of May 1/2025
Location
Province ON
County Halton
Area 1 - Oakville
Zoning RL2-0
Direction WEST OF THIRD LINE
Rooms
Basement Separate Entrance, Full, Unfinished, Sump Pump
Kitchen 1
Interior
Heating Forced Air
Cooling Central Air
Fireplace No
Laundry In-Suite
Exterior
Exterior Feature Privacy
Parking Features Attached Garage
Garage Spaces 2.0
Utilities Available Natural Gas Connected
Roof Type Asphalt Shing
Lot Frontage 90.0
Lot Depth 198.0
Garage Yes
Building
Lot Description Urban, Near Golf Course, Library, Park, Place of Worship, Public Parking, Rec./Community Centre, Regional Mall, Schools
Faces WEST OF THIRD LINE
Foundation Block
Sewer Sewer (Municipal)
Water Municipal
Architectural Style Bungalow
Structure Type Brick,Vinyl Siding
New Construction No
Schools
Elementary Schools Eastview & St. Dominics
High Schools Thomas A. Blakelock H.S. & Sta
Others
Senior Community false
Tax ID 248560072
Ownership Freehold/None
Read Less Info
Want to know what your home might be worth? Contact us for a FREE valuation!

Our team is ready to help you sell your home for the highest possible price ASAP



