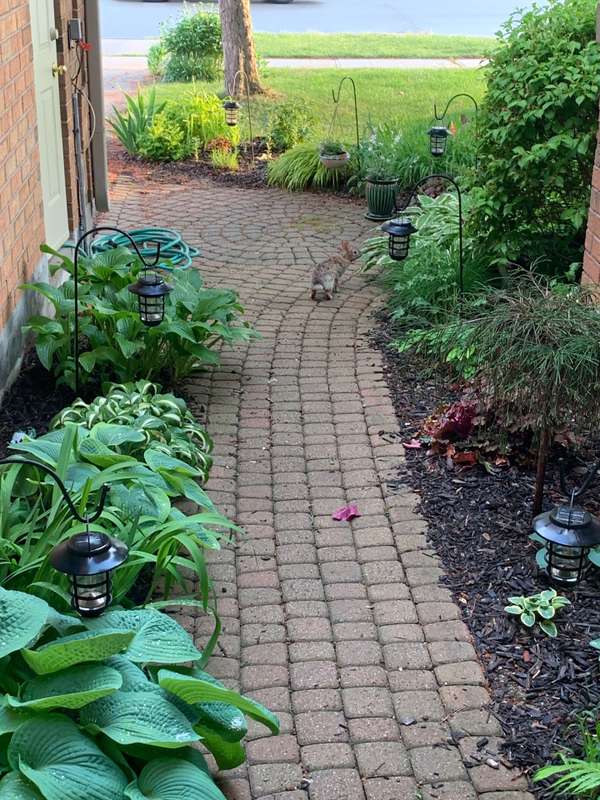For more information regarding the value of a property, please contact us for a free consultation.
Key Details
Sold Price $1,144,000
Property Type Condo
Sub Type Att/Row/Townhouse
Listing Status Sold
Purchase Type For Sale
Approx. Sqft 1500-2000
Subdivision Glen Abbey
MLS Listing ID W11968993
Sold Date 02/19/25
Style 2-Storey
Bedrooms 3
Annual Tax Amount $4,098
Tax Year 2024
Property Sub-Type Att/Row/Townhouse
Lot Depth 121.39
Lot Front 20.01
Appx SqFt 1500-2000
Property Description
Rarely offered!! Spacious and Fully Updated Freehold Townhouse in Prestigious Glen Abbey.Discover this stunning, meticulously updated townhouse offering approximately 1,900 sq/ft of living space on two levels plus a professionally finished basement. Situated in the highly sought-after Glen Abbey neighborhood, this freehold property combines modern upgrades with a functional layout perfect for families and professionals alike. Elegant bamboo flooring throughout the main and second levels of living spaces, complemented by beautiful cork flooring in the eat-in kitchen along with beautiful stainless steel appliances. Separate living room and family room, providing ample space for both relaxation and entertainment. The cozy family room featuring a gas fireplace, seamlessly connected to the kitchen with a walkout to a private backyard that backs onto serene green space and park. Three spacious bedrooms, including an extra large oversized primary suite.Primary bedroom boasts two double closets with custom professional organizers and a luxurious 3-piece ensuite featuring a large glass-enclosed shower. The second and third bedrooms are very generous in size both with double closets. The Lower Level is Professionally completed with a spacious recreation area equipped with an electric fireplace, Oversized separate laundry room and additional storage areas for ultimate convenience. Parking for three vehicles, With-in Walking distance to the renowned Glen Abbey Golf Course, scenic trails, Parks and top-rated schools. Close proximity to shopping, restaurants, transit, and highway access for an easy commute.This home has been completely updated, offering a turn-key opportunity for discerning buyers.Simply move in and enjoy the best of Glen Abbey living!Dont miss out on this exceptional property schedule your viewing today!
Location
Province ON
County Halton
Community Glen Abbey
Area Halton
Rooms
Family Room Yes
Basement Finished
Kitchen 1
Interior
Interior Features Carpet Free, Central Vacuum
Cooling Central Air
Fireplaces Number 1
Fireplaces Type Fireplace Insert, Natural Gas
Exterior
Parking Features Private
Garage Spaces 1.0
Pool None
Roof Type Asphalt Shingle
Lot Frontage 20.01
Lot Depth 121.39
Total Parking Spaces 3
Building
Foundation Concrete
Read Less Info
Want to know what your home might be worth? Contact us for a FREE valuation!

Our team is ready to help you sell your home for the highest possible price ASAP



