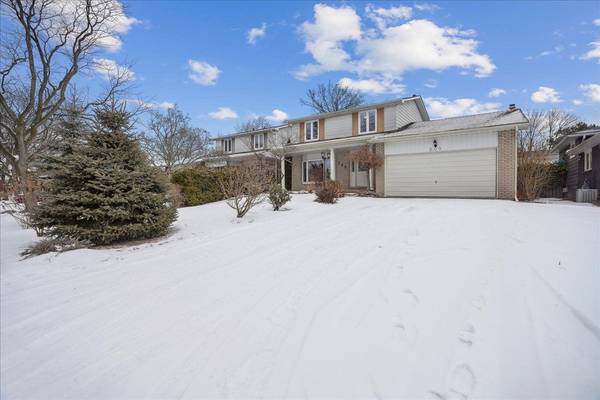For more information regarding the value of a property, please contact us for a free consultation.
Key Details
Sold Price $1,350,509
Property Type Single Family Home
Sub Type Detached
Listing Status Sold
Purchase Type For Sale
Subdivision 1020 - Wo West
MLS Listing ID W11968011
Sold Date 02/20/25
Style 2-Storey
Bedrooms 5
Annual Tax Amount $5,611
Tax Year 2024
Property Sub-Type Detached
Lot Depth 105.83
Lot Front 55.1
Property Description
This exquisite, 2-storey home is ideal for the growing family, with 4+1 Bedrooms, 3 Bathrooms, main-floor Laundry, spacious Family Room, and a heated inground Pool! Upon entering, you will notice the comfortable layout and have a sneak peak through to the stunningly-designed Kitchen beyond. To the left is the lovely Living Room featuring a large bay window and gleaming wood floors, connecting to the open Dining Room and Kitchen. Extensively renovated in the last ten years, the Kitchen highlights include: a long island with breakfast bar, gorgeous granite countertops, stainless steel appliances include - built-in gas Dacor cooktop, built-in Dacor double wall ovens, built-in Bosch dishwasher, double-door Kitchenaid fridge, and an extra-wide custom-designed window overlooking the backyard. The 2nd level features 4 Bedrooms and an updated Bathroom. There are updated oak floors throughout the main level, staircase, and upper hallway. The upper Bedroom floors are original oak strip (stained).The Basement needs a little tweaking to be honest, but the layout is practical with a sizeable Recreation Room and a 5th Bedroom that includes a 3-pc Ensuite Bathroom and large walk-in closet. The 2-car Garage has an inside entry, and there is parking for 4 cars on the driveway. Situated close to Queen Elizabeth Park Community and Cultural Centre (just down the street), and a short walk to Gladys Speers Public School.
Location
Province ON
County Halton
Community 1020 - Wo West
Area Halton
Zoning RL3-0
Rooms
Family Room Yes
Basement Finished, Full
Kitchen 1
Separate Den/Office 1
Interior
Interior Features Built-In Oven
Cooling Central Air
Fireplaces Number 1
Fireplaces Type Natural Gas
Exterior
Parking Features Private Double
Garage Spaces 2.0
Pool Inground
Roof Type Shingles
Lot Frontage 55.1
Lot Depth 105.83
Total Parking Spaces 4
Building
Foundation Poured Concrete
Others
Senior Community Yes
Read Less Info
Want to know what your home might be worth? Contact us for a FREE valuation!

Our team is ready to help you sell your home for the highest possible price ASAP



