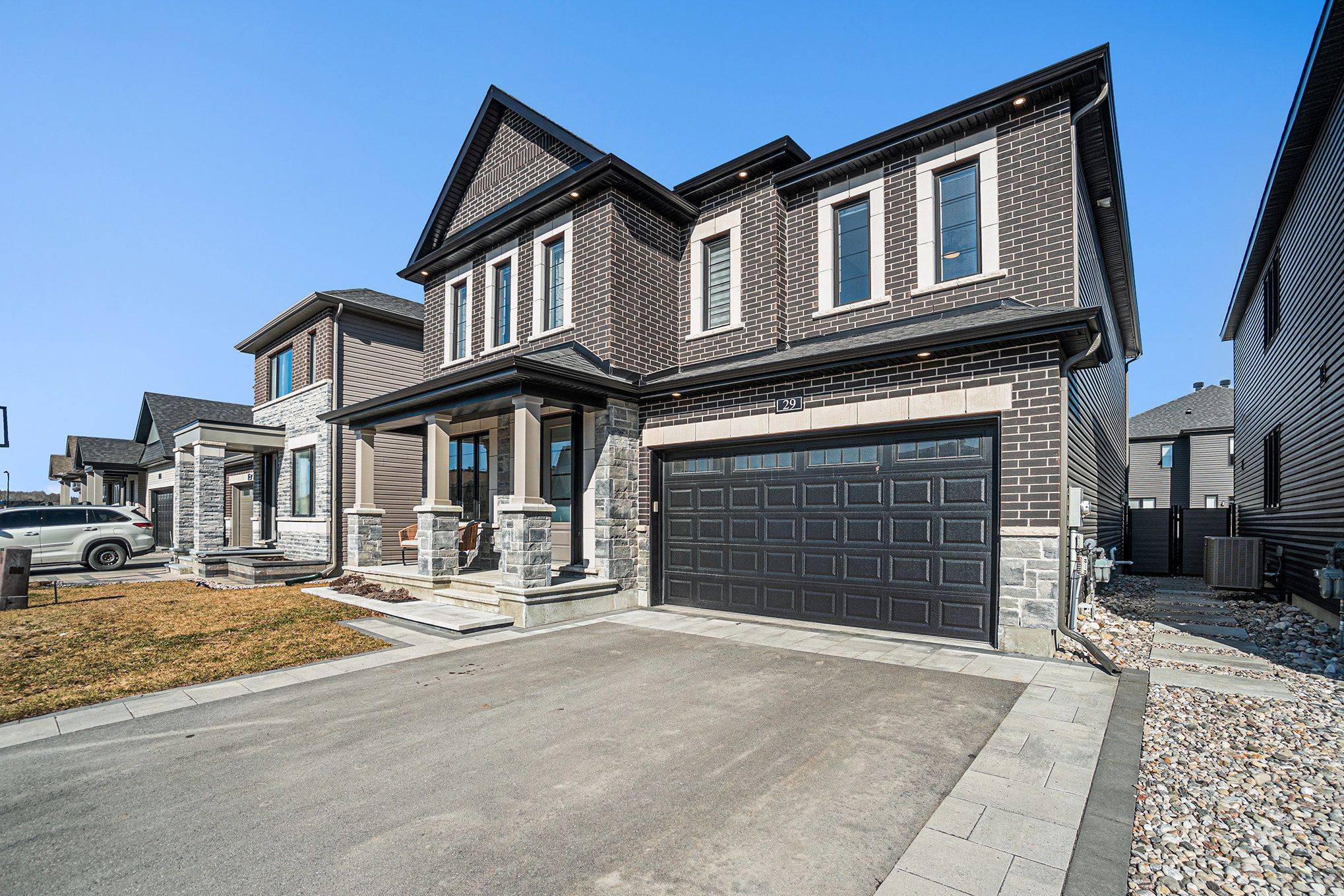For more information regarding the value of a property, please contact us for a free consultation.
Key Details
Sold Price $1,242,500
Property Type Single Family Home
Sub Type Detached
Listing Status Sold
Purchase Type For Sale
Approx. Sqft 3000-3500
Subdivision 8003 - Mahogany Community
MLS Listing ID X12052603
Sold Date 04/12/25
Style 2-Storey
Bedrooms 4
Building Age 0-5
Annual Tax Amount $7,396
Tax Year 2024
Property Sub-Type Detached
Lot Depth 95.14
Lot Front 45.01
Appx SqFt 3000-3500
Property Description
Absolutely stunning and meticulous, this gorgeous home is the lifestyle you deserve! Manoticks Mahogany community proves that you can have it all. A community that weaves around incredible green spaces, ponds and family friendly parks. These homes, with open, flowing living spaces, are designed to bring family together. This, all just steps away from the village charm and locally owned boutiques and bistros is what Manotick is best known for. This home, the popular Oak model, with more than 3,300 square feet of countless upgrades with quality interior finishes, is truly special. A gorgeous office with fabulous natural light. Formal sitting room connected with dining is perfect for entertaining. Expansive all white kitchen with a large, oversized island. Extensive storage and space for an eat-in area leads to a stunning family room with custom coffered ceiling, stunning fireplace with tile surround and gorgeous built in shelving. Enjoy in-ceiling speakers and sound system that can be zoned or grouped together. Custom designed mud room collects all of the coats and boots and leads to powder room and large double car garage. Outside, a beautiful deck and landscaping with room for a play structure for the kids. Upstairs, four fabulously sized bedrooms, each with an attached bathroom and walk in closet. Large primary bedroom escape with a custom walk-in closet with a boutique feel and a gorgeous spa-like ensuite with double floating vanity, luxurious freestanding tub and glass encased walk in shower. The basement is an incredible renovation, with just over 70k spent on thoughtful design and upgrades and designer like touches. No expense was spared here. With its thoughtful design and expansive floor plan and quick connection to both nature and the conveniences of Manoticks main street, this home offers an extraordinary living experience that is truly one of a kind. Please allow 24 hrs irrev. on all offers.
Location
Province ON
County Ottawa
Community 8003 - Mahogany Community
Area Ottawa
Rooms
Family Room Yes
Basement Full, Finished
Kitchen 1
Interior
Interior Features Central Vacuum, Storage
Cooling Central Air
Fireplaces Number 1
Fireplaces Type Natural Gas
Exterior
Exterior Feature Deck
Parking Features Inside Entry, Private Double
Garage Spaces 2.0
Pool None
Roof Type Asphalt Shingle
Lot Frontage 45.01
Lot Depth 95.14
Total Parking Spaces 6
Building
Foundation Concrete
Others
Senior Community Yes
ParcelsYN No
Read Less Info
Want to know what your home might be worth? Contact us for a FREE valuation!

Our team is ready to help you sell your home for the highest possible price ASAP



